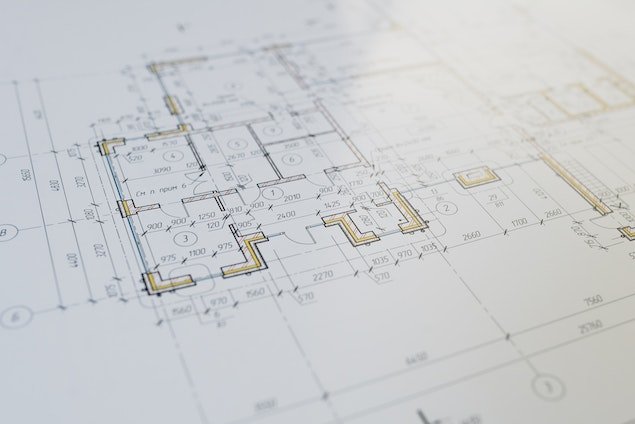3 Bedroom Apartment, Miami, US
Building overview
Lorem ipsum dolor sit amet, consectetur adipiscing elit. Sed hendrerit, lectus id blandit bibendum, justo libero dapibus odio, nec luctus dui massa id justo. Nullam non eleifend purus. Fusce convallis, nunc nec hendrerit sagittis, libero nisl tincidunt mi, a dignissim quam dui in libero. Donec in congue libero. Nunc venenatis, dolor non tristique posuere, dui odio consectetur felis, ut eleifend odio justo in tortor. Vestibulum nec ante a velit laoreet semper et sed
Project Highlights

Modular Kitchen

Modular Kitchen

Modular Kitchen
Modular Kitchen

Modular Kitchen


Modular Kitchen
Amenities
- Custom USB-C outlets
- Lounge
- Package service
- Car charging stations
- Pet-friendly
- Package service
- Bicycle storage
- Windowsbeautiful
- Floorsneutral
Floor Plans

Lower Ground
Lower ground plans, also known as basement floor plans or lower level plans, provide a detailed layout of the spaces and features located below the main ground level in a building
- Stairs and Elevators
- Ventilation and Air Quality
- Parking
- Ceiling Heights
- Amenities
- Windows and Ventilation
Upper Ground
Upper ground level, also known as the ground floor or first floor in many regions, is a significant level in a building's layout. It's the level where the primary entrance is often located and is usually at the same level as the surrounding ground outside
- Entrance and Lobby
- Retail Spaces
- Exterior Access
- Safety and Security
- Reception Areas


